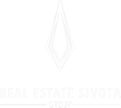Available Homes for Sale – Perdika Thesprotia 269.000€(144)
144
Property ID
80 m2
Size
2
Bedrooms
2
Bathrooms
Description
This architectural proposal involes the construction of five independent residences on a plot within the city plan in Perdika, Thesprotia, with a clear southern orientation and an unobstructed view of the horizon and the sea. The plot is located in the “Vounistra” location, at a key point between the settlement of Perdika and the beaches of Karavostasi and Arila. The composition utilizes the linear geometry of the plot and forms a unified and at the same time differentiated whole with a strong synthetic identity.
The complex is based on the synthetic harmony of volumes and individual elements, where the use of arches, pergolas, shading and the alternation of full and empty organizes a rhythm that is melodic and at the same time functional. The clean lines, combined with the curved inserts and the differentiations in the individual synthetic elements, produce an interesting recognizable architectural pattern.
The form emerges as a composition of light and shadow, movement and pause – a linear narrative with alternations, which is not trapped in the staticity of repetition, but in the rhythmic dialogue of the individual elements.
The units are articulated with clear structural – static independence (constructive joint, independent load-bearing organisms), conversing with a common pace, where repetition is deconstructed by the synthetic configuration. The arch functions as a structural and poetic motif; a synthetic gesture that offers flow, continuity and the sense of aesthetic completeness. The whole acquires musicality, with gaps and fullness, light and shadow, composing an elegant rhythm that unfolds along the length of the building front.
The setback of the first floor in relation to the ground floor allows for the formation of accessible terraces, which can be used by all residents of each unit. These spaces host pergolas, adding a quality outdoor character and transforming the floor into a place of observation and private outdoor experience, with direct views of the sky, the courtyard and the sea.
Furthermore, the first floor bedroom is extended with a private outdoor balcony, offering a clear linear view to the south, unobstructed by any future obstacle due to the adjacent communal plot. This element enhances the indoor-outdoor relationship, fully integrating the landscape and orientation experience.
Spatial and functional structure (per residence)
Ground floor (60 sq m):
Single living room – kitchen – dining room
Bedroom
Bathroom
Storage space
Direct access to private outdoor space
Possibilitiy for private pool
Parking space
First floor (20 sq m):
Second bedroom
Bathroom (ensuite or shared)
Access to terrace with pergola
Private balcony with unobstructed view
Construction features
Load-bearing structure made of reinforced concrete
Thermal insulating external masonry (brickwork)
External thermal insulation ≥ 3 cm.
Internal plasterboard walls on a metal frame
Energy-efficient certified frames with thermal breaks
Fully integrated plumbing and electrical installations
Split air conditioners (one per bedroom + one for the main area)
Solar water heater
Optional amenities at the buyer’s choice (at an additional cost)
Underfloor heating or radiators with boiler/heat pump
Higher quality tiles or materials
Upgrade of kitchen, cabinets and wardrobes
Swimming pool
Customized planting (large trees, landscaping)
Architectural courtyard and terrace lighting
Photovoltaic system up to 3kW (net metering)
Smart home pre-installation
Common Infrastructures – Notes
Not included in the basic sale price:
Completion of internal access road (coating)
Plot separation wall with borders in the common areas
Lighting in the common areas, etc.
Planting and outdoor space
Included:
Basic perimeter planting per residence
Automatic watering
Terrace pergolas with timber or metal frame
Yard floors on specific surfaces
Optional:
Large trees
Architectural garden layout
Special lighting
Deck & decorative elements
Sale price: 269.000€
Address
-
Country Greece
-
Province/State Thesprotia
-
City/Town Perdika
Overview
- Property ID 144
- Price 269.000€
- Property Type Maisonette, Villa
- Property status SALE
- Bedrooms 2
- Bathrooms 2
- Size 80 m2
- Land area 1.065 m2
















