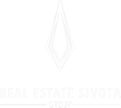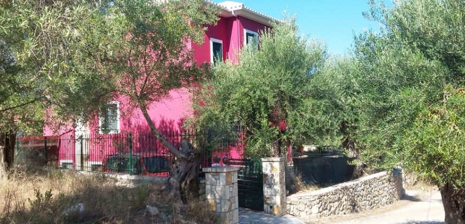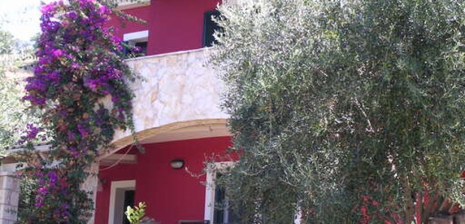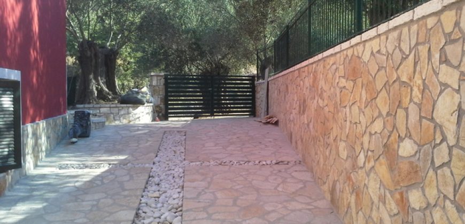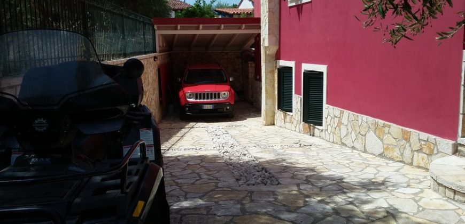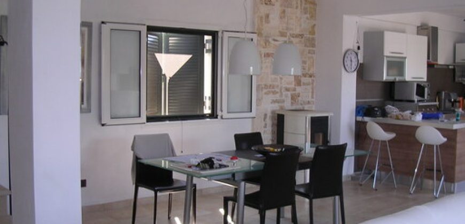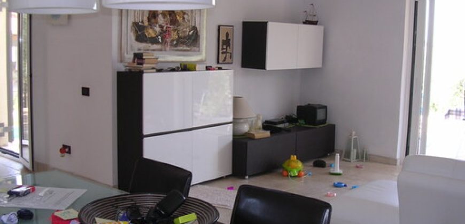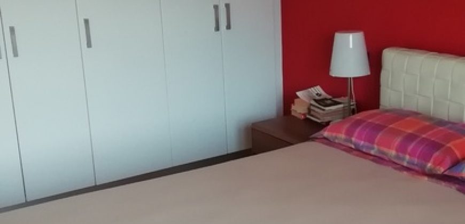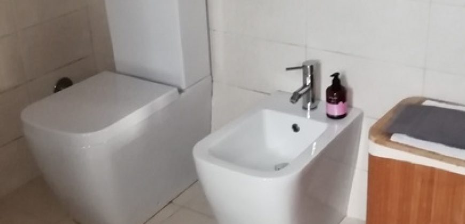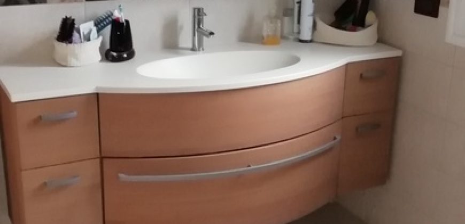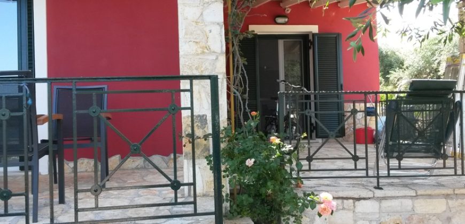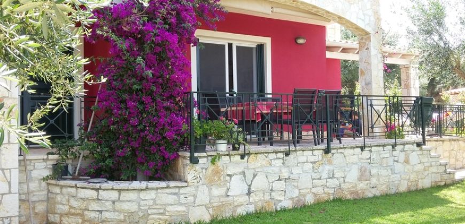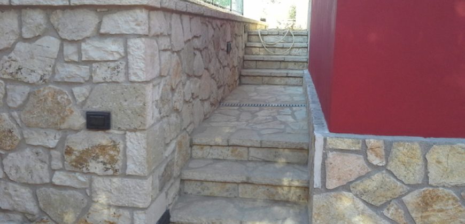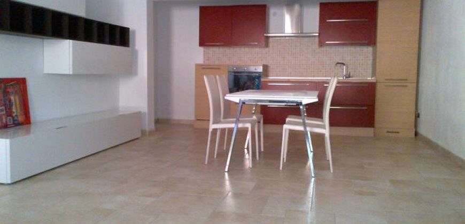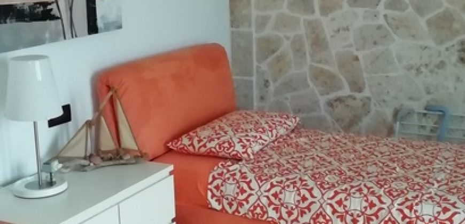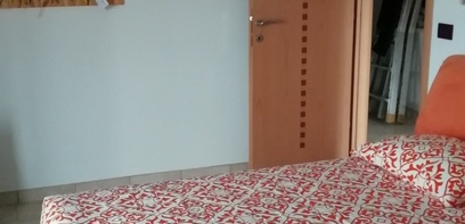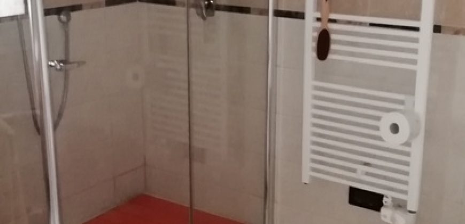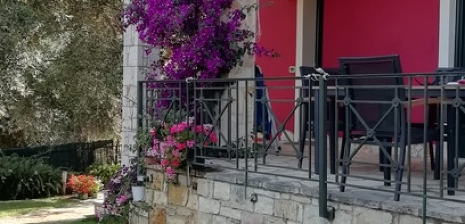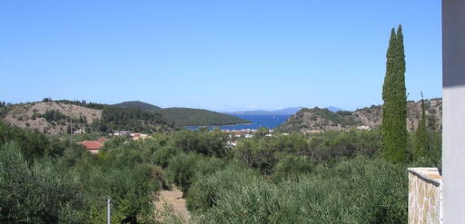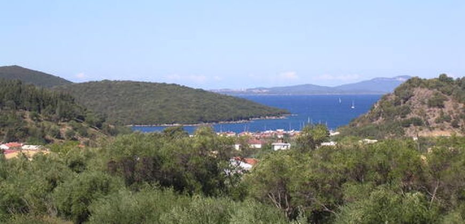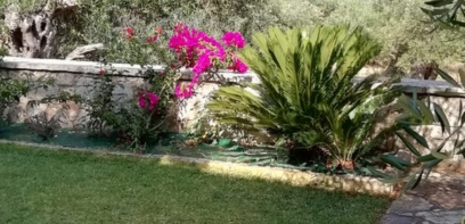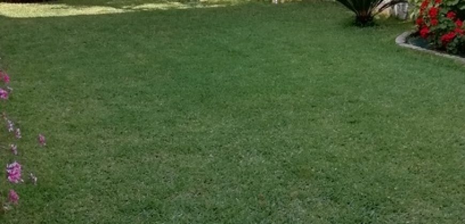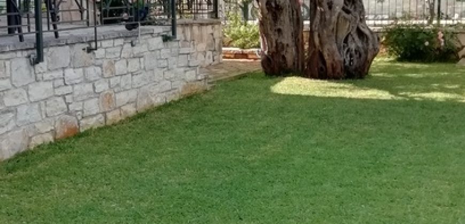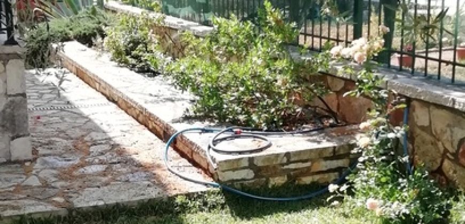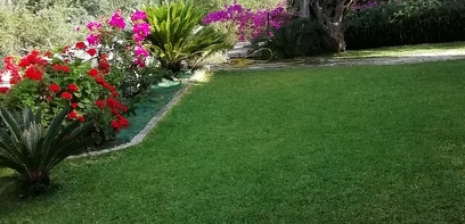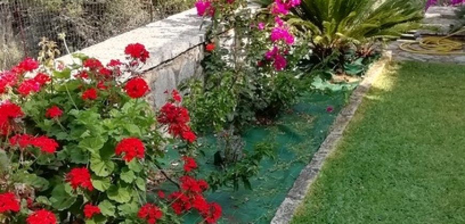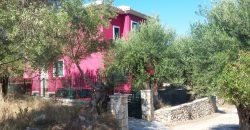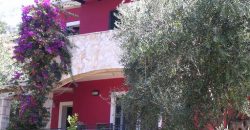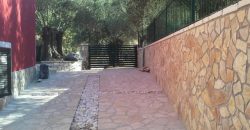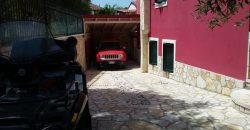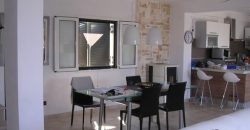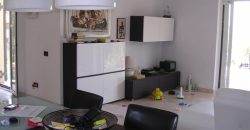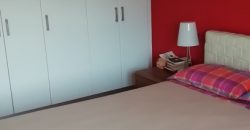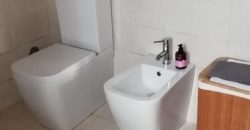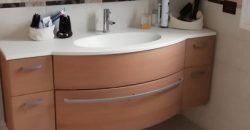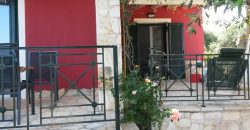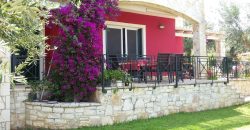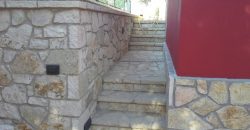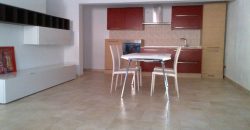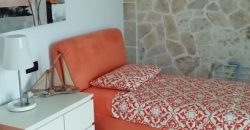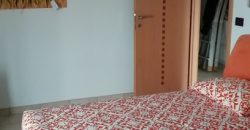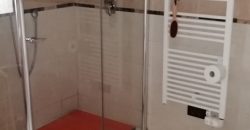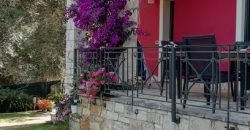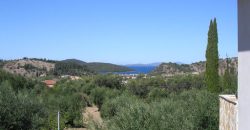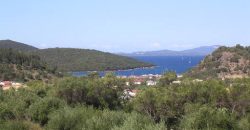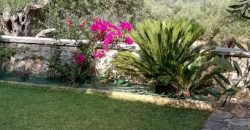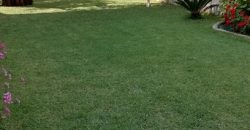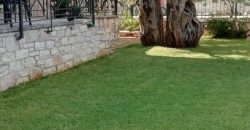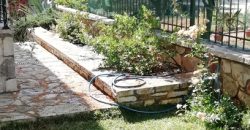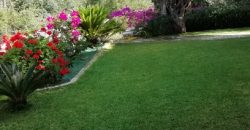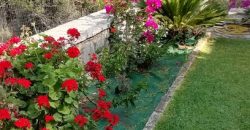House for sale 201 sq.m. in Sivota, Thesprotia. 500,000€ (056)
056
Property ID
201 m2
Size
3
Bedrooms
2
Bathrooms
Description
In Sivota, Thesprotia, a furnished detached house with a total area of 201 sq.m. on a plot of 353 sq.m. is available for sale. It is located in a lush green landscape with lush vegetation and overlooks the harbor of Sivota. It is developed on 4 levels: basement, ground floor, first floor and attic.
The basement with an area of 78.77 sq.m. has an independent apartment consisting of a large kitchen-dining room, 1 bedroom with built-in wardrobes, a bathroom with high-quality Italian-made materials and a hydromassage. On the same floor there is an armored door that leads to the outside of the house, as well as a space that is used to host technical devices such as a drinking water softener, a flow pressure switch for management and control of a second backup line for drinking water directly from a 2,000 liter tank. The space also has a second washing machine and sink.
The ground floor with an area of 70.45 sq.m. consists of a large open-plan living room – dining room and kitchen, fully furnished and a terrace overlooking the green hills of the area.
The ground floor and the first floor communicate with each other by an internal stone staircase.
The first floor, with a total area of 51.91 sq.m. consists of two large bedrooms with built-in wardrobes, a bathroom and verandas with awnings and sun loungers overlooking the sea and the green nature that surrounds it.
The staircase of the house leads us to the second floor (attic) via a “retractable folding” staircase. The space is used for storing various materials and for housing the hot water boiler of the solar thermal panel (160 liters of hot water, with electric resistance in case of need).
In the outdoor area, there is the possibility of installing an outdoor shower with hot water, while provision has been made for a hydromassage (Jacuzzi 2x2m. or 2.5×2.5) and a parking space (garage) for 4 cars. For the exterior decoration of the building, beautiful natural stone 30 cm thick has been used and various types of flowers, lawns and olive trees have been planted.
The house has armored doors, double aluminum windows with screens that provide high sound insulation, autonomous heating with a heat pump, air conditioners, two pellet stoves and a solar water heater.
It is the ideal choice for purchasing a property as it can be used for residential or professional use.
Distance from the center: 1000 m.
Distance from the sea: 780 m.
Year of construction: 2011
Sale price: 500,000€
Address
-
Country Greece
-
Province/State Thesprotia
-
City/Town Sivota
Overview
- Property ID 056
- Price 500.000€
- Property Type House, Maisonette
- Property status SALE
- Bedrooms 3
- Bathrooms 2
- Year Built 2011
- Size 201 m2
- Land area 353 m2
